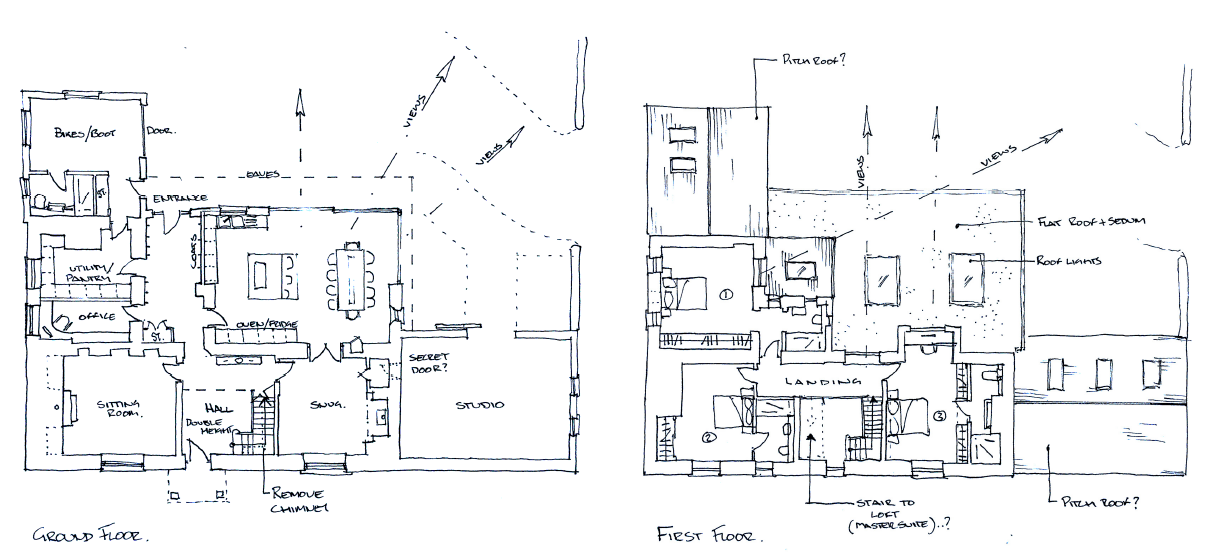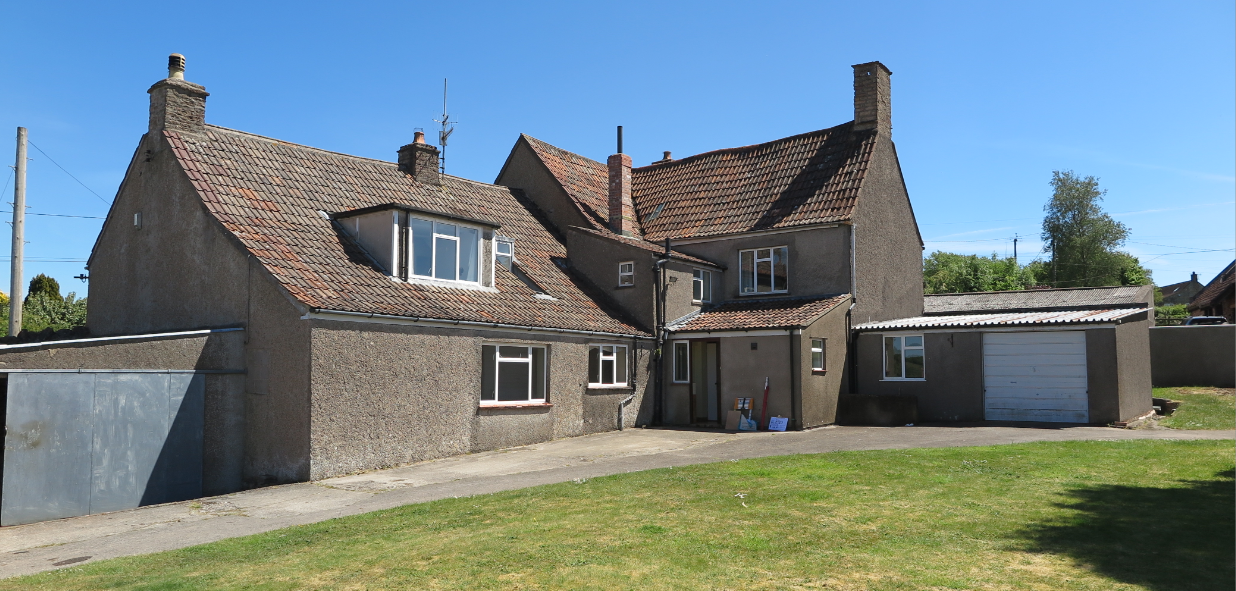


Our clients purchased a former Farmhouse in a beautiful village in the heart of the Mendips, which they had planned to completely renovate and build a new rear extension. The house affords stunning views across North Somerset and into South Wales, therefore they were keen to take advantage of these views by means of maximising the areas of glazing whilst maintaining high levels of thermal performance.
After obtaining Planning Approval for the clients, we then carried out the technical design and working drawings obtaining Building Regulations Approval allowing the client to proceed with the construction works.
Demolition has been carried out and during this they discovered evidence of a former baker’s oven which had at some point suffered a small fire, as well as articles from the many previous uses that this building has had over it’s life. It’s fascinating to uncover a building’s history and one of the reasons we love getting involved in projects such as this.
Construction is well underway and we look forward to seeing the finished build which will transform this former Farmhouse into a beautiful family home. Part 2 to follow early next year…
