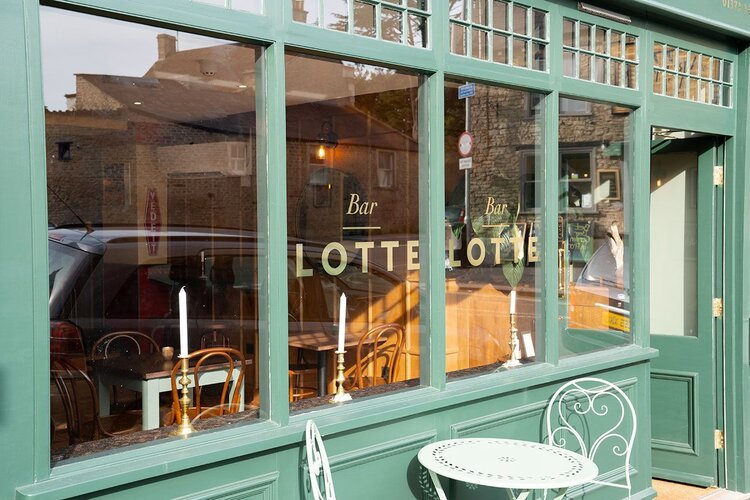New build Cafe Frogmary CF
Frogmary - Farm and field Café




Project:
Frogmary Farm and Field Café
Location:
South Petherton
Description:
Orme have a wealth of experience working with rural businesses to help them develop and diversify in order to make the most out of some spectacular rural locations. Frogmary Farm café was the ideal project and an amazing client relationship was developed in order for this to be achieved. From developing an initial brief, with emphasis on grasping their ethos, budget and spatial requirements so that ultimately, we could develop concept designs and planning drawings for this forward-thinking project.
After receiving planning approval, we worked with Goss Structural to create a building which blends traditional techniques with a contemporary feel. The hybrid structural frame pays tribute to this in that the load bearing oak frame surrounds the perimeter of the glazing with exposed steels internally enabling the open plan café space.
In October 2020, we were delighted to attend the official opening of Field and Farm Café at Frogmary Farm – it’s always great to see a project like this complete in its surroundings as well as open to the public and of course, to taste their delicious food. We wish them the very best for the future.
From the client: “Working with Orme on this project has been delightful being able to bring our vision to life with the new Café. Now looking forward to working with Orme on many other projects”.
The Team:
Client - Frogmary Field and Farm Café
Structural Engineer - Goss Structural
Building Contractors - Ash Bros
Building Contractors - Allen and Ward
Oak Frame - Bancombe Joinery
Steel Work - Mike Costigan
Ground Works - MRJ Civils Ltd
